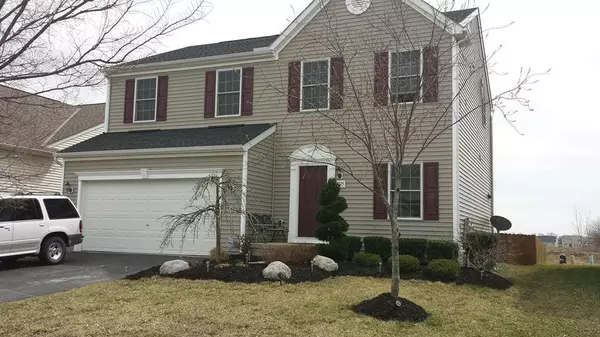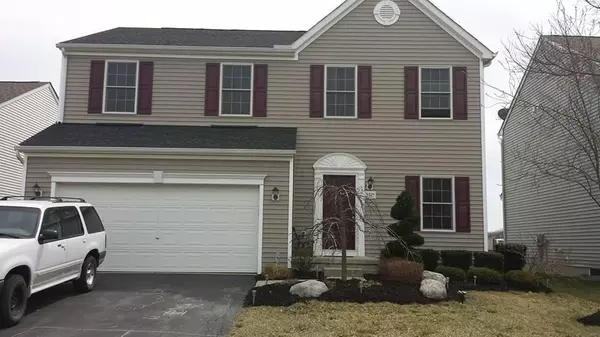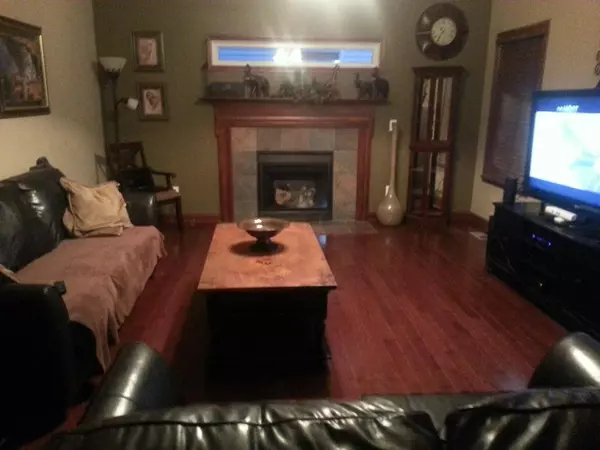For more information regarding the value of a property, please contact us for a free consultation.
5925 Bucksburn Drive Galloway, OH 43119
Want to know what your home might be worth? Contact us for a FREE valuation!

Our team is ready to help you sell your home for the highest possible price ASAP
Key Details
Sold Price $149,900
Property Type Single Family Home
Sub Type Single Family Freestanding
Listing Status Sold
Purchase Type For Sale
Square Footage 1,757 sqft
Price per Sqft $85
Subdivision Summerlyn
MLS Listing ID 215002785
Sold Date 11/17/15
Style 2 Story
Bedrooms 4
Full Baths 2
Originating Board Columbus and Central Ohio Regional MLS
Year Built 2007
Annual Tax Amount $2,279
Lot Size 6,098 Sqft
Lot Dimensions 0.14
Property Description
Bank wants an OFFER! Priced Thousands below Reproduction! Welcome to this beautiful Dominion Home with 4 Bedrooms and 2.5 baths! Seller's have added many updates to this floor plan. First floor includes 9' ceilings, hardwood floors in the Great Room, Entry and Dining Room! Woodwork and solid 4 panel doors stained which contrast nicely with the colors of the rooms. Kitchen has 42'' cabinetry. Custom 2'' stained plantation blinds have been added to all the windows throughout the home. The Master Bedroom has two walk-in closets and Master Bath w/ double sinks, garden soak tub and separate shower. The loft can serve as an office, play area, or extra living space. Outside you will find custom landscaping with raised beds, deck & fenced yard for your enjoyment. Do not miss this home!
Location
State OH
County Franklin
Community Summerlyn
Area 0.14
Direction Off of Broad & Galloway Rd
Rooms
Basement Partial
Dining Room Yes
Interior
Interior Features Dishwasher, Electric Range, Garden/Soak Tub, Microwave
Heating Forced Air
Cooling Central
Fireplaces Type One, Direct Vent
Equipment Yes
Fireplace Yes
Exterior
Exterior Feature Deck, Fenced Yard
Parking Features Attached Garage, Opener
Garage Spaces 2.0
Garage Description 2.0
Total Parking Spaces 2
Garage Yes
Building
Architectural Style 2 Story
Schools
High Schools Columbus Csd 2503 Fra Co.
Others
Tax ID 010-281654-80
Acceptable Financing VA, FHA, Conventional
Listing Terms VA, FHA, Conventional
Read Less



